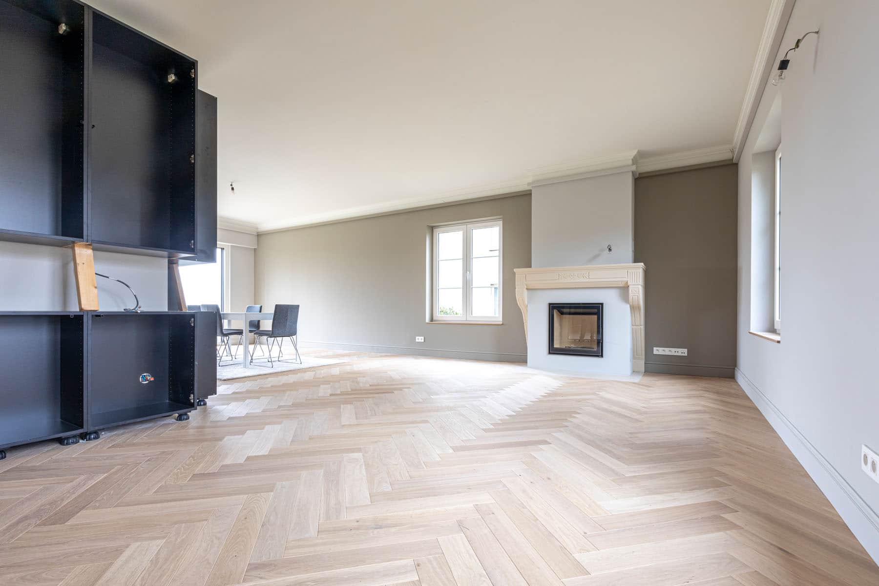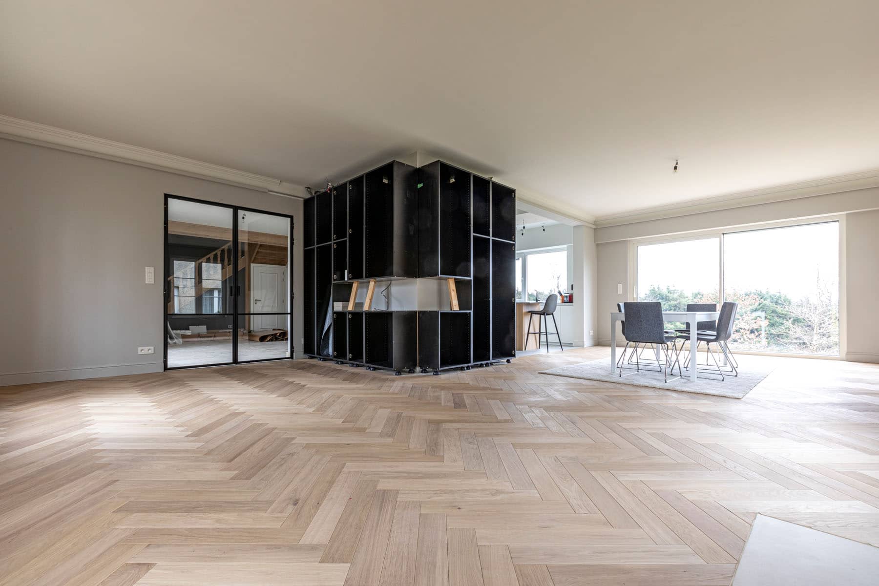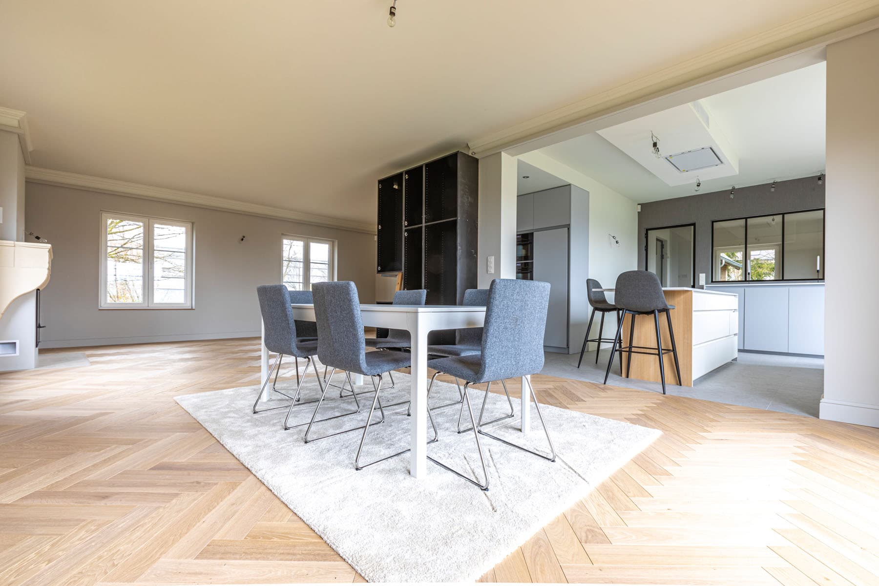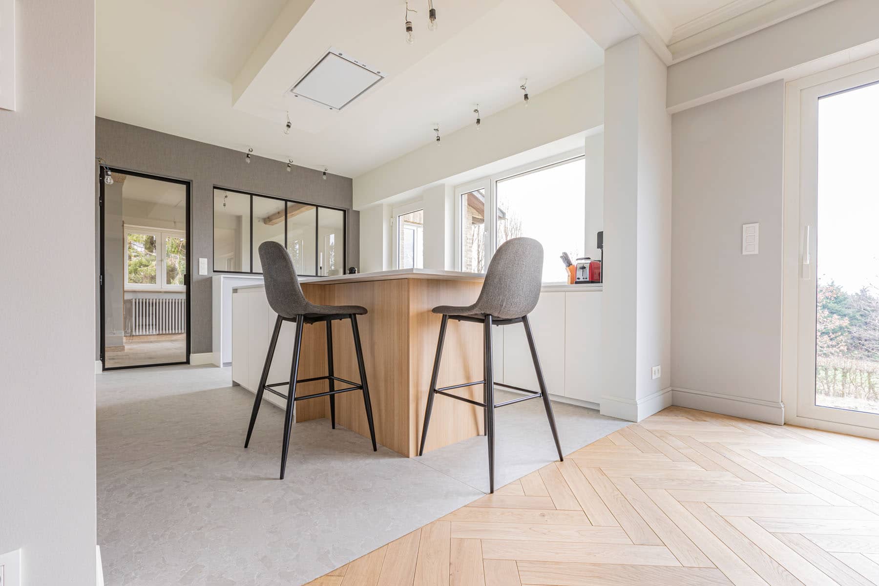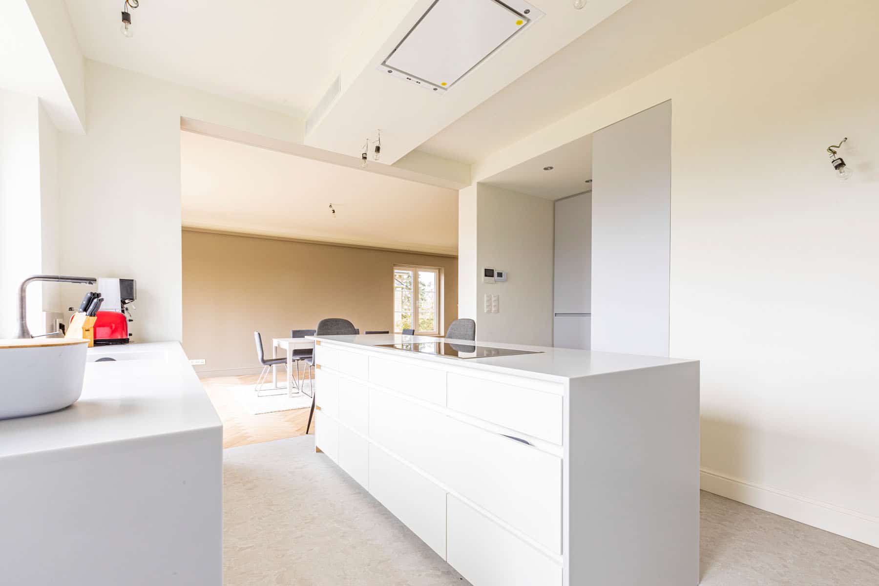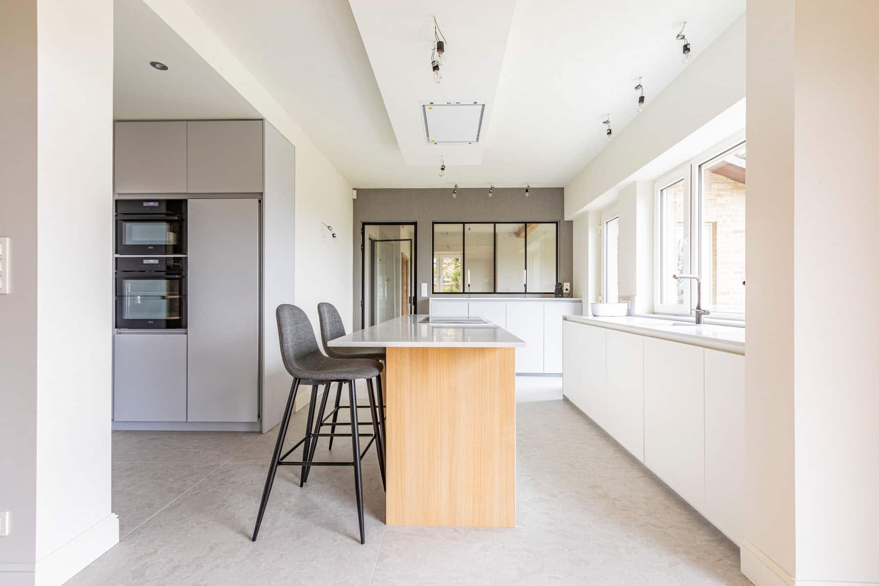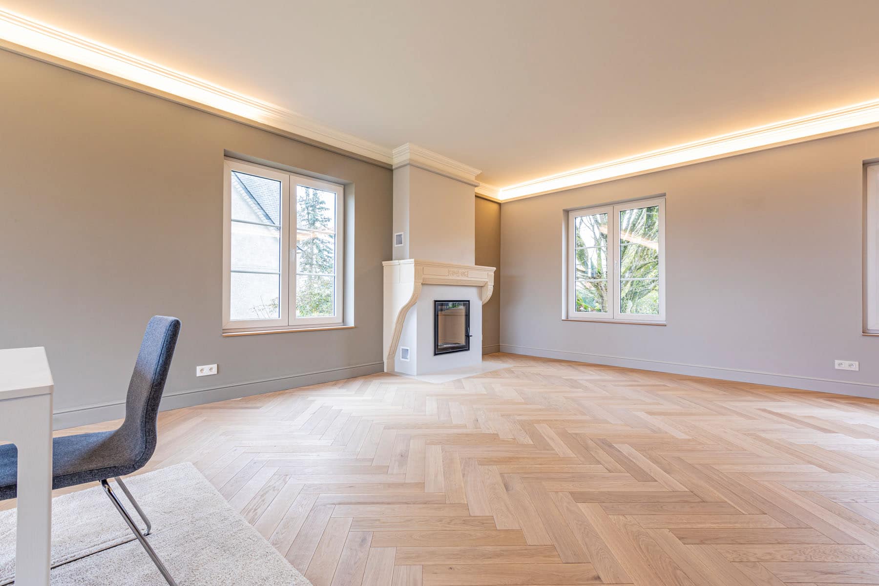Renovation of a 1960’s villa in Arlon
Renovation of a 1960’s villa in Arlon, lounge areas, dining room and kitchen totalling 70 m2 (750 sq ft).
The client wanted to update the areas by arranging them in a flowing way and optimise the spaces. Visually the renovation sought a modern look while retaining the charm and character of the original dwelling.
BEFORE: the large radiators took up a lot of space and required maintenance
AFTER: Reactive underfloor heating brings optimal comfort while facilitating a modern layout for the space.
Installation base: screed
Final floor finish: tiling and glued semi-solid wood flooring
Interior designer: OZ Interior Design
Photos: Graphisterie Générale

